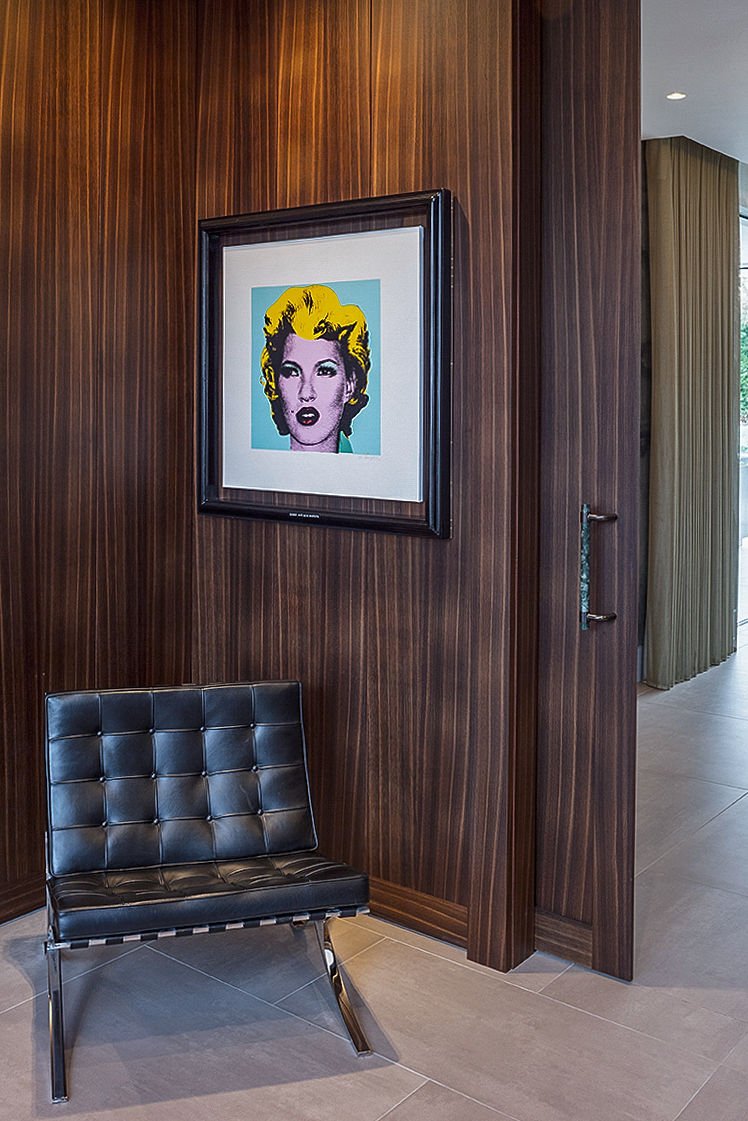Modern London Mansion House
LONDONWe were appointed to work alongside the client to design this state of the art and truly unique contemporary family home on an exclusive private estate in southwest London. The design features a large entrance foyer and open plan entertaining spaces to showcase their beautiful collection of contemporary artwork. A bespoke handmade kitchen with large dining area flows seamlessly out to landscaped terraces and gardens. The basement floor houses a swimming pool, wellness centre, gym and games room. Upstairs are generous double bedrooms with ensuites, dressing rooms, study rooms and an upper floor for guests.
Our aim was to create a family home that was beautiful, luxurious and of exceptional quality. Designing this home was especially rewarding due to our close relationship with the client which has been built over the course of many years working together on several other properties. We also had the pleasure of collaborating with several specialist suppliers and skilled craftsmen who share our passion for excellence and attention to detail. This ensured the finished product throughout the property was of the highest quality.
Square footage: 17,000 sq ft






































































